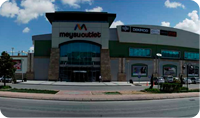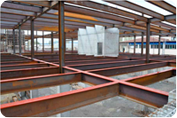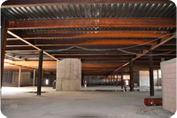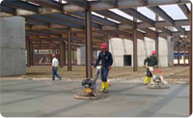 Industry News and Events
Industry News and Events 
Kayseri Meysu Outlet Center Project with total constructon area of 41.000m2 and steel decking area of 30.000m2 has commenced in 2009 and has started its service life in April 2011. The client Gulsan Food, has preferred Onur Güleç Project as the structural consultant and Kasım Balcı (Yapı-Tasarım Kayseri) as the architect of the project. All structural steel of approximately 1.700 tons for the project has been supplied by Rozak-ArcelorMittal.
As result of analysis done in the beginning of the project, structural steel has been preferred for the design of the building due to shorter construction program, more flexibility in functionality of such a commercial building and lower overall construction costs.
 |
 |
Composite beams and the steel columns have been designed to haul vertical loads whereas concrete shear walls are designed to haul horizontal loads, thus bearing an economic composite structure design. Steel beam and columns are designed with bolt-joints so to avoid welding and built-in joints done on site.
 |
 |
16 cm composite slabs with C25 grade concrete are designed to have 60 minute fire-rating. Due to its excellent composite behavior and high savings in concrete, Aldeck 70/915 has been preferred in the project with 0,90mm design thickness in 2,67 meters beam spans. Aldeck composite steel decking has been fixed to the steel beams with 19x125mm studs. On main beams, ϕ10 reinforcement has been used for crack control whereas single layer of Q188x188 mesh reinforcement has been used in between composite beams.